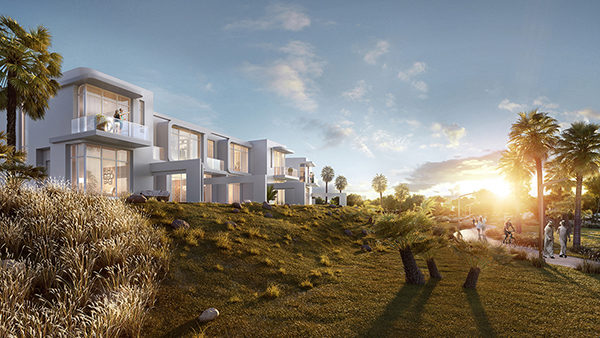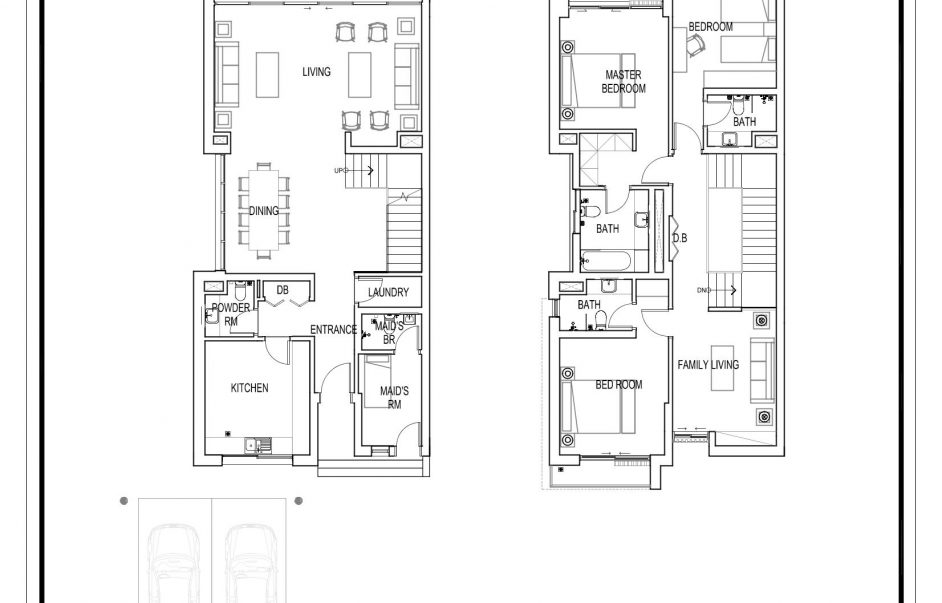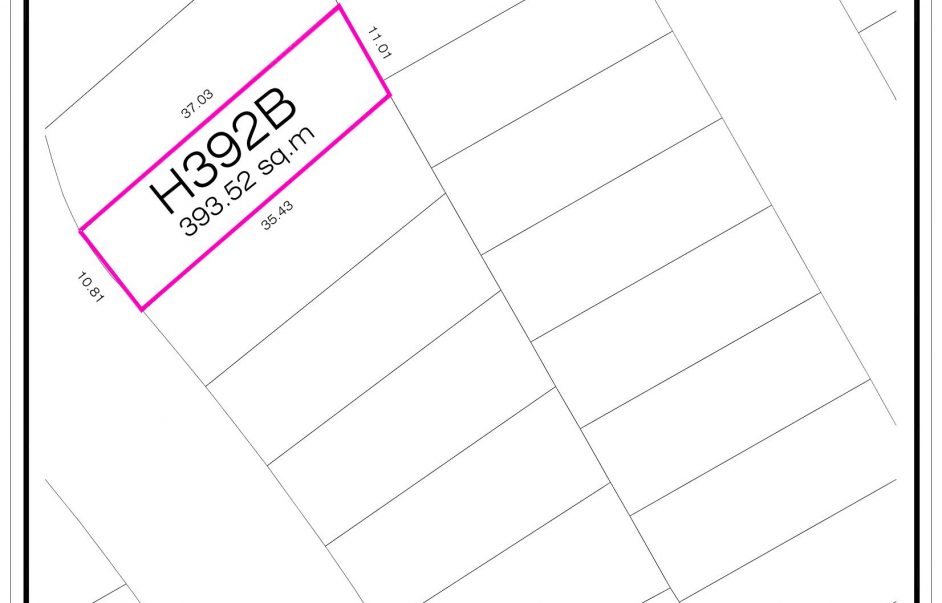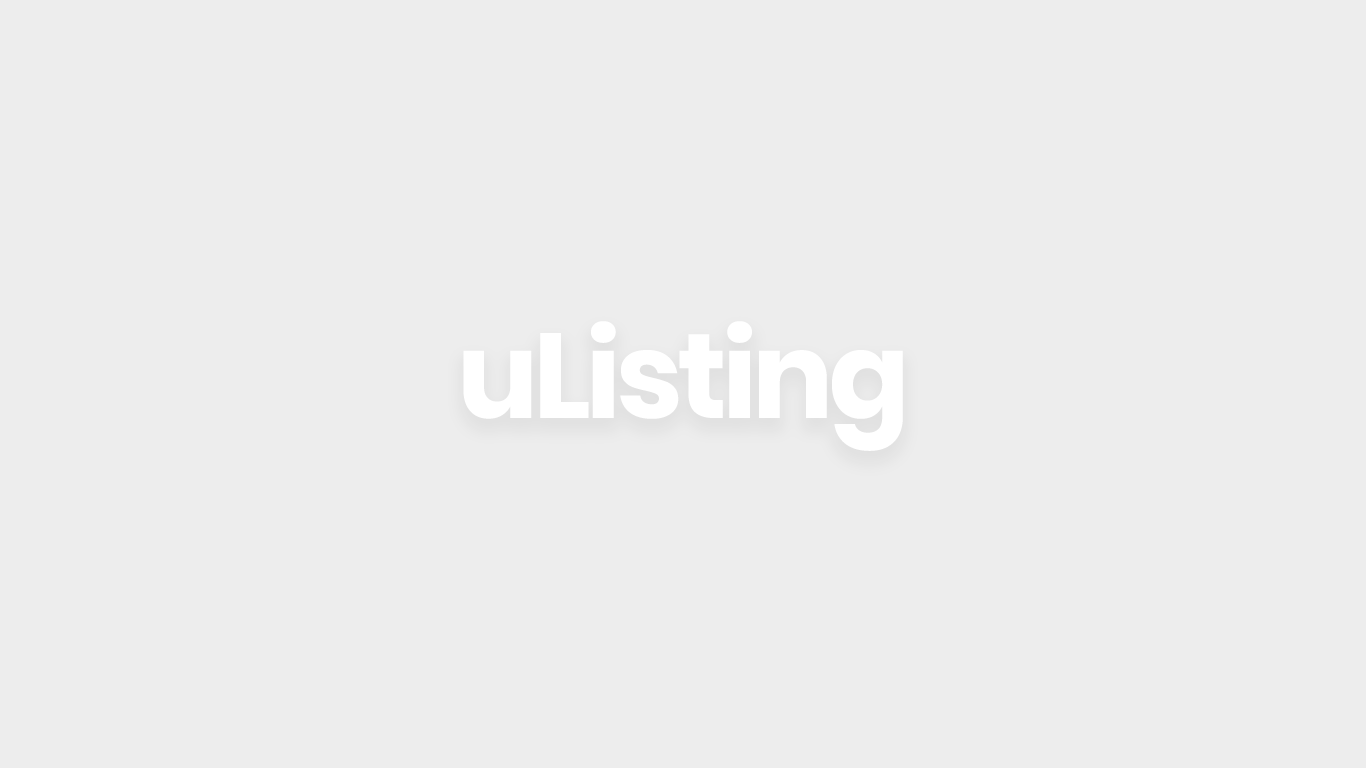BEVERLY HILLS BOUTIQUE VILLAS DAMAC HILLS-PARK RESIDENCES 1 PRK1/SD358/H392B
About
Set within a luxury golf community, Beverly Hills Boutique Villas bring together the best of the Californian lifestyle – glamour, leisure, sunny days and beautiful, modern homes.With wide open spaces and the choice of golf or park views, homes provide a serene escape from the hustle and bustle of the city.
Fully furnished with only the best fittings and décor, along with access to world-class services, a life here is pampered with every need catered to.
Project Details
Unit Types:
Residential, Five Bedroom
Location:
DAMAC Hills, DUBAI
UNITED ARAB EMIRATES
Project status:
Off-Plan
ACD:
2020 Q1
| BEDROOMS | AREA RANGE (SQFT) | Price range (sqft) | Price per sqft | BEDROOM TYPE | |
|---|---|---|---|---|---|
| 3 BR | 2,578 – 2,786 SFT | AED 2,986,000 – AED 4,085,000 | AED 1,127 – AED 1,500 | TH-L, TH-K |
|
| 4 BR | 2,703 – 3,301 SFT | AED 2,974,000 – AED 4,977,000 | AED 1,100 – AED 1,748 | TH-L-A, TH-H |
|
| 5 | 5,499 SFT | AED 8,137,000 – AED 8,524,000 | AED 1,479 – AED 1,550 | VD-1 |
|
| 5 BR | 3,339 – 3,628 SFT | AED 5,247,000 – AED 6,359,000 | AED 1,571 – AED 1,752 | V-5, TH-D |
|
Additional Features

















Living and Dining
- All rooms feature double glazed windows
- Ceramic tiled floors throughout
- Painted plastered walls and soffit
- Wardrobes in Bedrooms
Kitchen
- Kitchens fitted with cabinets in some areas and counter tops with space and hookup provisions for white goods.
- Ceramic tiled floors
- Emulsion paints for walls
- Laminated kitchen cabinet
- Stone countertop
- Stainless Steel sink
Bathroom Features
- Floor / Wall ceramic tiles
- Standard white sanitary ware
- Standard sanitary fittings and accessories
- Mirror
- Threshold
Plot Features
- Boundary wall on three sides of the Plot
- Area between the boundary and the unit will be leveled
- Water /Electrical supply outlets in the yard
Plot Features
- Boundary wall on three sides of the Plot
- Area between the boundary and the unit will be leveled
- Water /Electrical supply outlets in the yard
Product
Concept
Payment Plans
No Payments Plans available
Location
Facts and Features
Apartments Amenities
- Apartment
- Some utilities included
Floor Title
What's Nearby?
Mortgage Calculator
Principal: {{ graphSelection.principal }}
Remaining: {{ graphSelection.principalPercent }}






