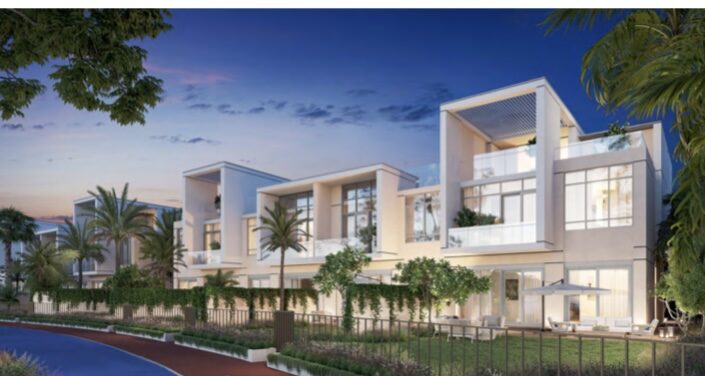Opal Garden’s Villas, Town Houses, semi detached villas
4.2M for townhouses
7M for villas
10M for 5 BR
14.5M for 6 BR
Opal Gardens villas 4 Bedrooms:
Ground floor 196.38sq.m
First floor Area : 194.57Sq.m
Balcony / terrace, first floor 29.94 322.27. Garage: 52.52. Total Built Up Area 473.41
Five Bedroom: Ground floor: 255.625Sq.m First floor 277.56sq.m
Balcony/ terrace / first floor
29.57sq.m 318.29sq.ft. Garage: 84.25sq.m 906.86sq.ft. Total built up area 647sq.m
Villas type A Six bedroom
Ground floor: 313.36 Sq.m
First floor: 337 sq.m Garage: 97.965sq.m
Balcony /terrace/ first floor 37.9sq.m
Total built – up Area 785.32sq.m
Semi Detached villas four bedrooms
Ground floor: 123.85sq.m 1.333.11sq.ft
First floor: 154sq.m 1.663.45sq.ft
Balcony/terrace/first floor
26.74 sq.m 287.83sq.ft Garage: 46.26sq.m. 497.83sq.ft Total Built- up area: 351.39 sq.m
Town Houses four bedrooms
Type A : Ground floor: 113.01sq.m
Terrace/poch,ground: 8.58sq.m
First floor 137.80 garage: 41.37sq.m
Total up area: 450.67sq.m. 4.850.97sq.ft
Town Houses type B four bedrooms
Terrace/balcony/porch,ground floor
6.10sq.m. 65.66sq.ft
First floor
137.38sq.m 1.478.75sq.ft
Second floor: 17.40sq.m
Total built up area: 325.84sq.m
Town house type C four bedroom:
Grounds floor:113.03 sq.m
Balcony/terrace/pourch/ground floor
First floor:137.38sq.m
Balcony/terrace/first floor
10.56sq.m First floor 113.67sq.ft
Second floor:17.40sq.m garage: 41.37sq.m Total built up area:325.84sq.m
Town houses type D : Ground floor:113.01 sq.m 1.216.43sq.ft
Terrace/porch/ground floor
8.58sq.m First floor: 137.80sq.m
Balcony/terrace 57.82sq.m
Total built up area: 450.67sq.m
Location
Apartments Amenities
- N/A
What's Nearby?
Principal: {{ graphSelection.principal }}
Remaining: {{ graphSelection.principalPercent }}






