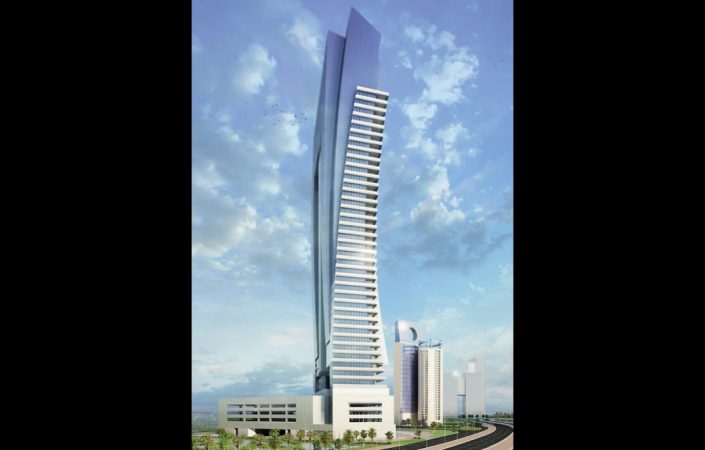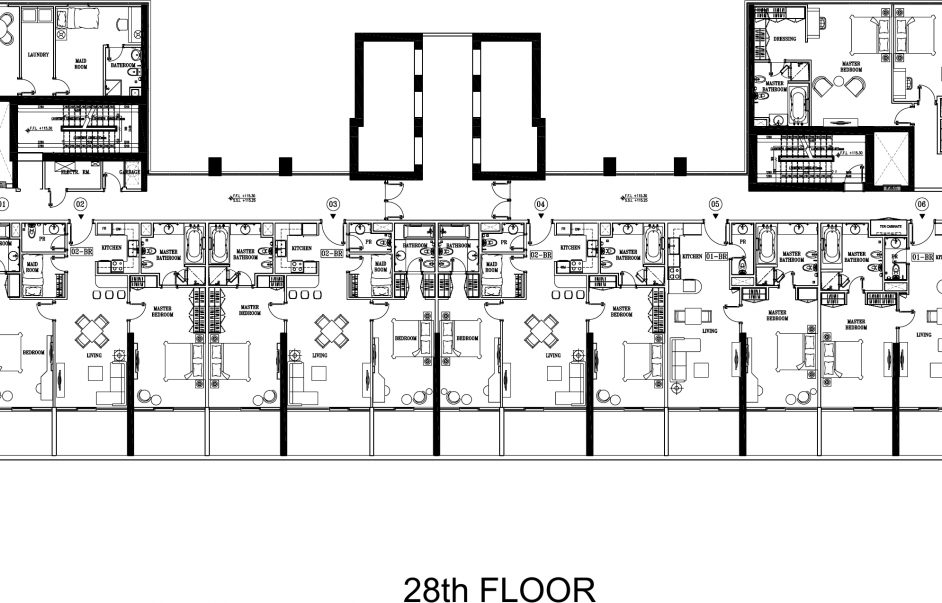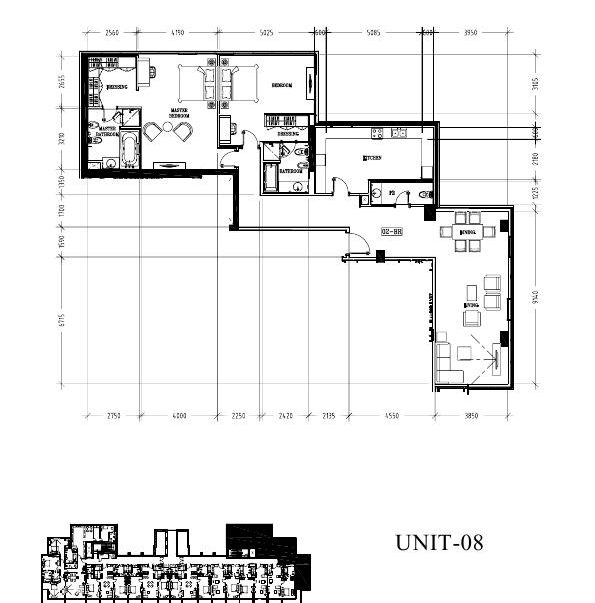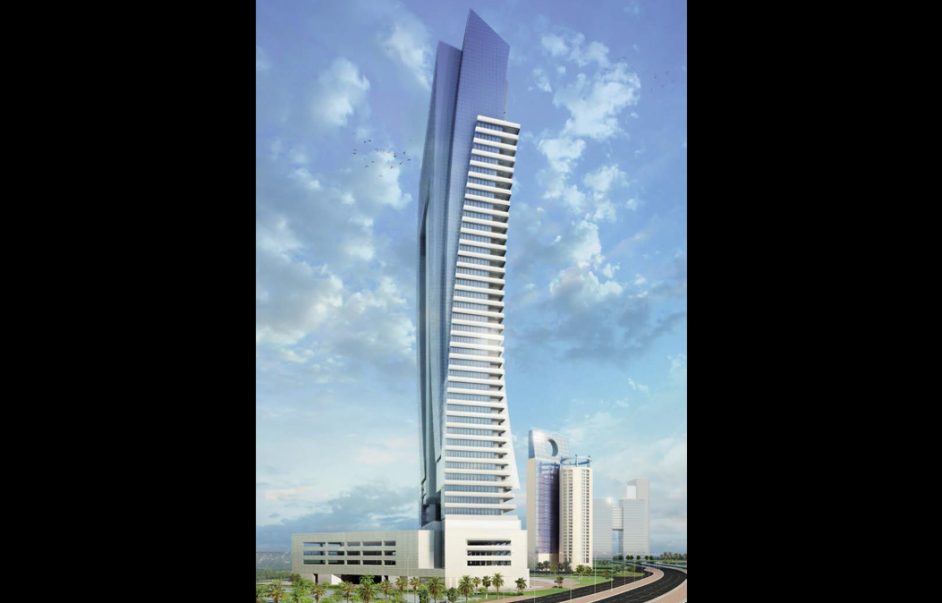AL JAWHARAH AL JAWHARAH AJ/28/2808
About
The multiple award-winning Al Jawharah residential tower is located on the Jeddah Corniche along the coast of the Red Sea. Featuring a double-height lobby, designer guest lounge and generous parking, Al Jawharah sets a new benchmark for luxury within the Kingdom of Saudi Arabia.
In terms of accommodation, there are lavish penthouses as well as one, two and three bedroom apartments, some with interiors from Versace Home. The tower itself is nestled in beautifully landscaped surrounds – among the finest in Saudi Arabia.
Project Details
Unit Types:
Residential
Location:
JEDDAH CORNICHE, JEDDAH
SAUDI ARABIA
Project status:
Ready
ACD:
2014 Q1
| BEDROOMS | AREA RANGE (SQFT) | Price range (sqft) | Price per sqft | BEDROOM TYPE | |
|---|---|---|---|---|---|
| 1 BR | 804 – 2,223 SFT | SAR 1,218,000 – SAR 3,466,000 | SAR 13,508 – SAR 34,766 | 1 BR |
|
| 2 BR | 1,237 – 3,161 SFT | SAR 1,826,000 – SAR 11,539,000 | SAR 13,802 – SAR 39,288 | 2 BR |
|
| 3 BR | 2,671 – 3,151 SFT | SAR 3,500,000 – SAR 11,019,000 | SAR 13,802 – SAR 38,969 | 3 BR |
|
| STD | 448 – 865 SFT | SAR 1,117,000 – SAR 2,013,000 | SAR 25,059 – SAR 28,763 | STD |
|
Additional Features











Features
- Car Parking with CCTV coverage and Access Control
- Convenient elevator access from the parking to the apartments
- High Speed Elevators
- Swimming Pools – Separate for Male & Female
- Gymnasium separate for Male and Female
- Spacious Tower Lobby with Cut to size 1st Choice Marble or stone
- Separate Health Club for Male and Female including Sauna and Steam Room with Access Control
- Drivers quarter: to be operated as part of common property
- Grand Reception with Access Control
- Squash Court
- Game Room
- Residents Lounge separate for Male and Female
- Facade Cladding – Textured Paint / Plaster and Aluminum Cladding
- Facade Glazing – Insulating glass with required aspect (s)
- Mini Theater
Living, Dining & Bedrooms
- All rooms feature double glazed windows
- Marble or stone tiled floors in Living and Dining
- Emulsion paint on plastered walls
- Quality Ceramic Tiles in Bedroom(s)
- Built-in Wardrobes only for bedroom
- Gypsum Board or Plaster & Paint Ceiling finish
- Main Door – Natural semi solid Veneered Doors
- Anti-corrosion steel hardware comprising hinges, locks, levers and door stops.
- Ready for use Satellite TV network hook up points
- Home Automation provision for Client Fit out option for Living and Dining areas
Kitchen
- Ceramic tiled floors
- Ceramic tiles for walls between floor and wall kitchen units
- Emulsion paints for walls
- Laminated kitchen cabinets
- Marble or Stone kitchen top with splash backs
Bathroom Features
- Floor / Wall ceramic tiles
- Shower over the bath
- Standard white sanitary ware
- Standard chrome sanitary fittings and accessories
- Mirror
- Marble Threshold
- Vanity Units
Maintenance
- Owners Association to manage the maintenance and upkeep of the common facilities in the building
Payment Plans
20%
0%
10%
10%
10%
10%
Location
Facts and Features
Apartments Amenities
- Apartment
Floor Title
What's Nearby?
Mortgage Calculator
Principal: {{ graphSelection.principal }}
Remaining: {{ graphSelection.principalPercent }}







