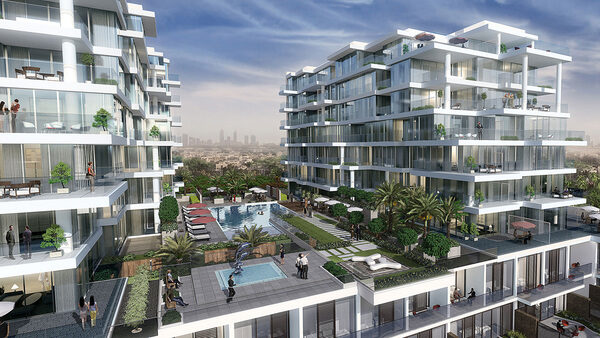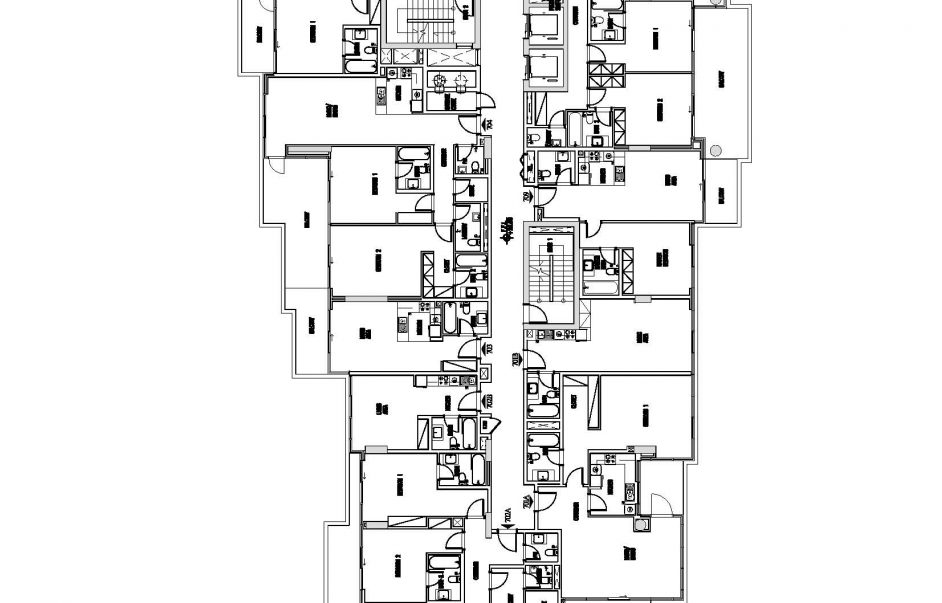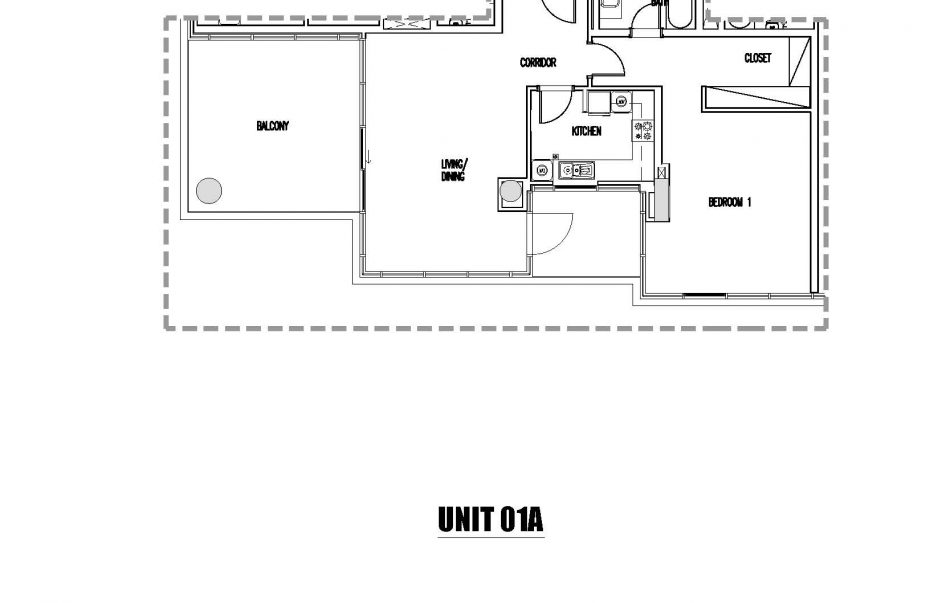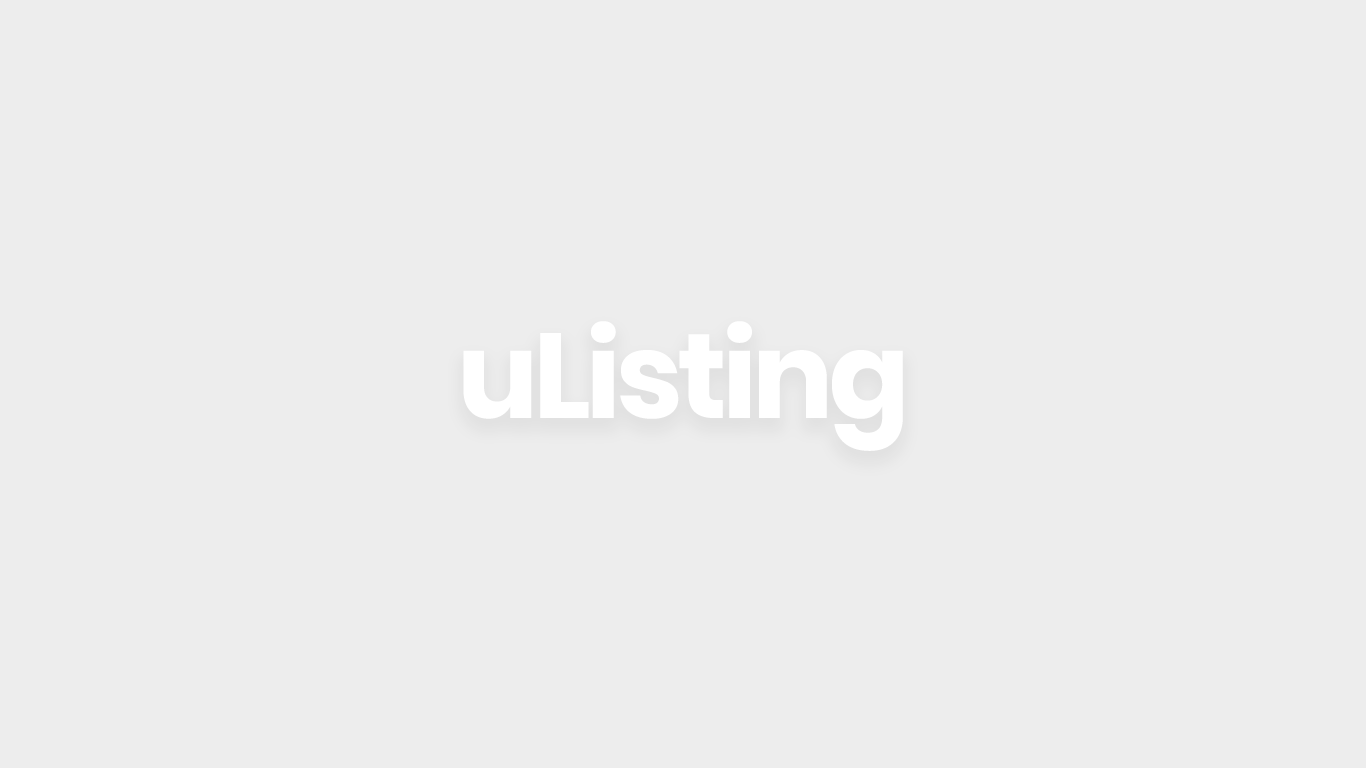Park Town DAMAC HILLS - JASMINE JSB/7/701A
About
Gorgeous apartments with large windows and terraces overlook breathtaking scenery. With views of the private parkland from every room as well as spacious, light and airy interiors; each apartment will bring sunshine to your life every day.
Project Details
Unit Types:
Residential
Location:
DAMAC Hills, DUBAI
UNITED ARAB EMIRATES
Project status:
Ready
ACD:
2018 Q4
| BEDROOMS | AREA RANGE (SQFT) | Price range (sqft) | Price per sqft | BEDROOM TYPE | |
|---|---|---|---|---|---|
| 1 BR | 769 – 1,315 SFT | AED 870,000 – AED 1,722,000 | AED 1,107 – AED 1,400 | 1 BR |
|
| 2 BR | 1,456 – 2,574 SFT | AED 1,561,000 – AED 2,270,000 | AED 745 – AED 1,243 | 2 BR, 2 BR T/H |
|
| 3 BR | 2,838 – 3,922 SFT | AED 2,329,000 – AED 3,260,000 | AED 710 – AED 831 | 3 BR, 3 BR T/H |
|
| STD | 430 SFT | AED 864,000 | AED 2,008 | STD |
|
Additional Features







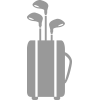









Environment
- Lobby with a concierge desk offering 24 hour service
- Landscaped gardens
- Gym with separate men/women changing rooms
- Swimming pool
- Elevators to all floors
- Security access control for Common areas
Apartment Features
- Balconies (as per plan)
- Centrally air conditioned
- Satellite TV and telephone connection points
Convenience
- Elevators to all floor
- Security access control for common areas
Living and Dining
- All rooms feature double glazed windows
- Ceramic tiled floors throughout
- Painted plastered walls and soffit
- Wardrobes in Bedrooms
Kitchen
- Fitted kitchen with cabinets, counter top, cooker, kitchen hood with space and hook up provision for washing machine, refrigerator and additional space and hookup for dishwasher for 1, 2 & 3 bedroom apartments only
- Ceramic tiled floors
- Emulsion paints for walls
- Laminated kitchen cabinet
- Stone countertop
Bathroom Features
- Floor / Wall ceramic tiles
- Shower over the bath
- Standard sanitary ware
- Standard sanitary fittings and accessories
- Mirror
- Threshold
Maintenance
- Owners Association to manage the maintenance and upkeep of the common facilities in the Building
Project
Concept
Payment Plans
104%
10%
10%
10%
10%
6.5%
Location
Facts and Features
Apartments Amenities
- Apartment
Floor Title
What's Nearby?
Mortgage Calculator
Principal: {{ graphSelection.principal }}
Remaining: {{ graphSelection.principalPercent }}

