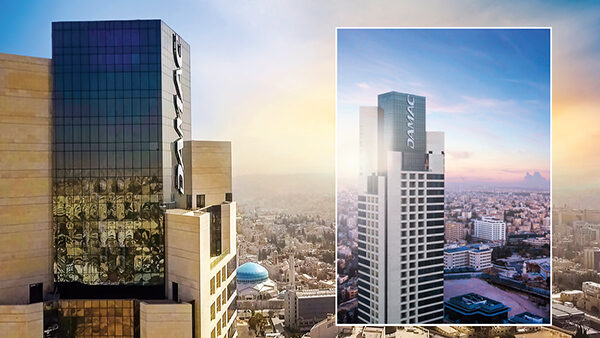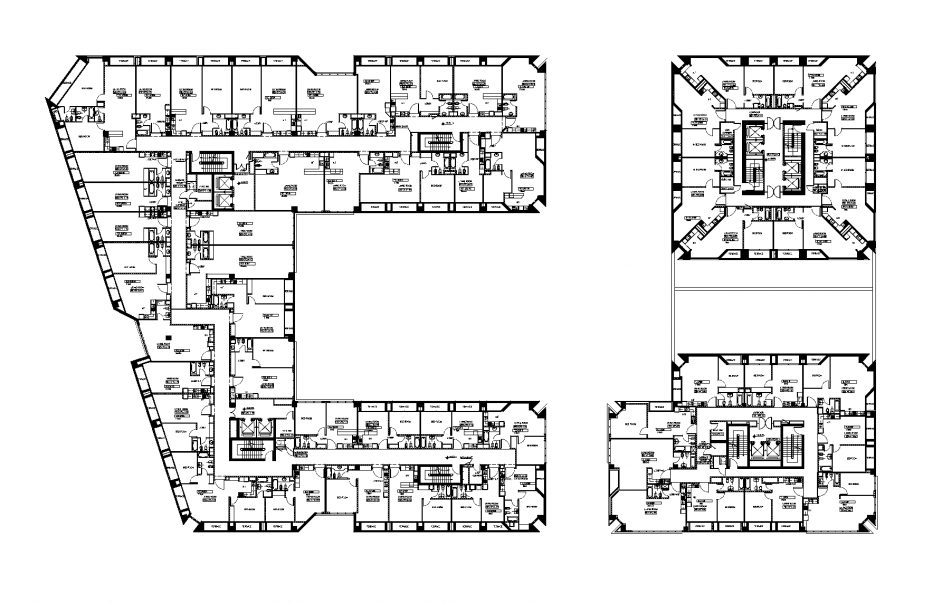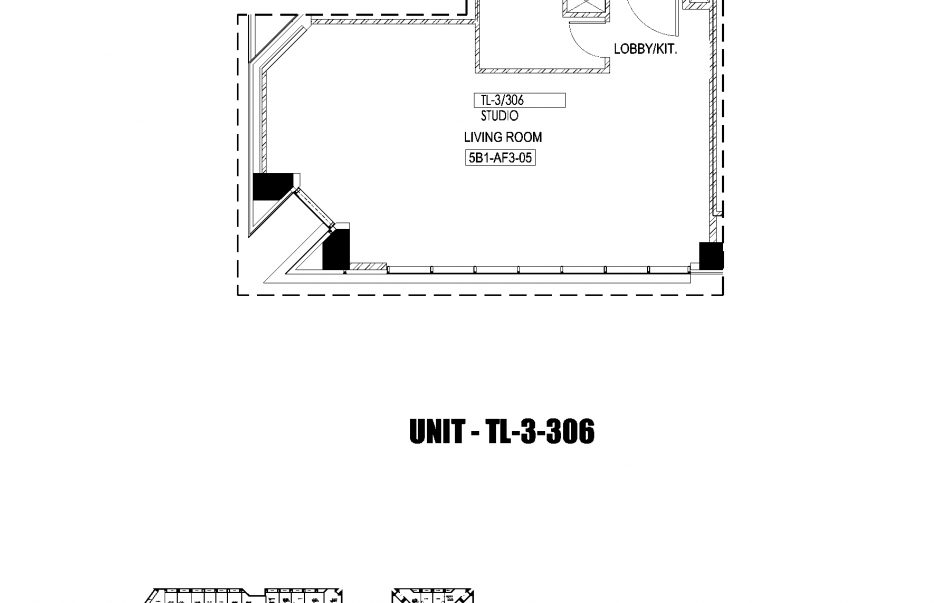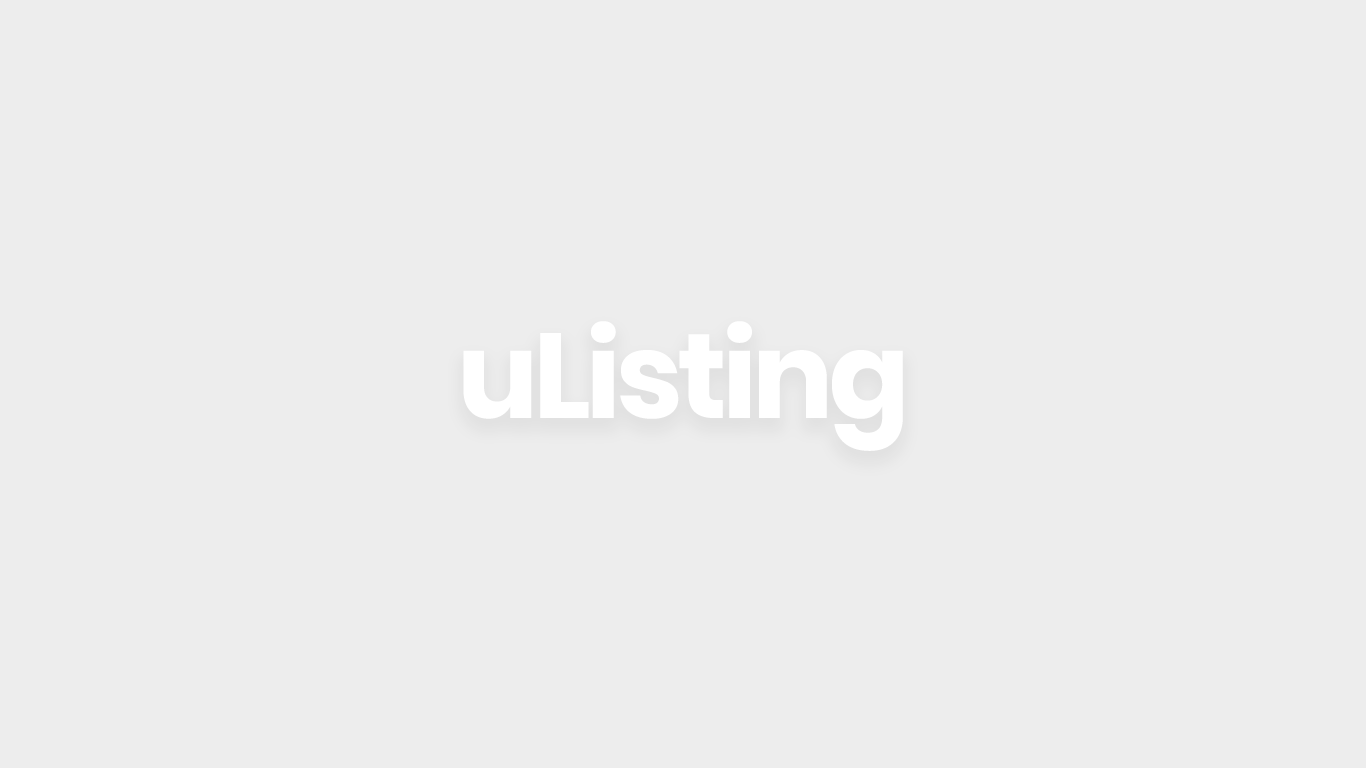DAMAC TOWER AMMAN DAMAC TOWER AMMAN TL/3/306
About
One of the first high-rise residential projects in Jordan, DAMAC Tower Amman is part of the city’s new Abdali master plan, and at 35 storeys, dominates Amman’s skyline. Homes come with marble-floored living areas, floor-to-ceiling picture windows and spacious balconies with virtually uninterrupted far-reaching views of the financial district. Inside, a wealth of luxurious amenities include indoor swimming pool, gymnasium and spa.The central tower is supported by two wings: the nine-storey Courtyard and the seven-storey Lofts. Each ‘loft’ boasts its own roof terrace while at street level, a host of restaurants, cafés and high-end retail outlets serves the development.
The Abdali project is Amman’s new downtown, designed as a business, social and residential district. It offers leisure, entertainment and lifestyle attractions in a contemporary setting, with first-world telecoms and media infrastructure. Abdali has a lively upscale retail scene, with The Boulevard and the Abdali Mall offering a range of speciality and luxury stores in addition to life’s necessities.
Project Details
Unit Types:
Residential
Location:
Jordan, JORDAN
JORDAN
Project status:
Ready
ACD:
2017 Q4
| BEDROOMS | AREA RANGE (SQFT) | Price range (sqft) | Price per sqft | BEDROOM TYPE | |
|---|---|---|---|---|---|
| 1 BR | 639 – 2,256 SFT | JOD 92,000 – JOD 388,000 | JOD 1,200 – JOD 3,630 | 1 BR-A, 1 BR DUP, 1 BR, 1 BR-L, 1 BR-T, 1 BR-G, 1BR-A, 1 BR-F, 1 BR-E, 1 BR-D, 1 BR-C, 1 BR-L-Q, 1 BR-L-P, 1 BR-L-O, 1 BR-L-N, 1 BR-K, 1 BR-I, 1 BR-H, 1 BR-M, 1 BR-J, 1 BR-B |
|
| 2 BR | 1,417 – 4,729 SFT | JOD 198,000 – JOD 1,366,300 | JOD 1,180 – JOD 5,322 | 2 BR-G, 2 BR DUP, 2 BR-L, 2 BR, 2 BR-A, 2 BR-L-J, 2 BR-C, 2 BR-F, 2 BR-E, 2 BR-I, 2 BR-H, 2 BR-L-WS-K |
|
| 3 BR | 1,768 – 6,967 SFT | JOD 237,000 – JOD 1,256,000 | JOD 1,234 – JOD 2,783 | 3 BR-A, 3 BR, 3 BR-F, 3BR-D, 3BR-E, 3 BR DUP, Duplex Penthouse, 3BR-I |
|
| 4 BR | 3,982 – 4,471 SFT | JOD 794,000 – JOD 955,000 | JOD 1,911 – JOD 2,581 | Duplex |
|
| STD | 475 – 997 SFT | JOD 68,200 – JOD 250,500 | JOD 1,350 – JOD 2,881 | STD, STD-C, STD-B, STD-D, STD-E, STD-F, STD-J, STD-H, STD-G, STD-I, STD-A, STD-K, STD-L, STD-S |
|
Additional Features












Features
- Studio, 1, 2 & 3 bedroom apartments
- Open-air balconies with every apartment
- Maid’s room for 2 & 3-bedroom apartments
- Kitchen – maid’s room direct passage
- Gateway to the Abdali overall development
- Telephone / internet connectivity
- 24-hr concierge and help desk facilities
- Stand-by power generator
- Gym and sauna
- Swimming pool
- Café and juice bar
- Underground Parking with elevator access to the apartments above
Living Room
- Marble flooring
- Emulsion paint on plastered walls
Bedrooms
- Ceramic flooring
- Emulsion paint on plastered walls
- Gypsum board painted where required
- Wardrobes
Bedrooms
- Ceramic flooring
- Emulsion paint on plastered walls
- Gypsum board painted where required
- Wardrobes
Kitchen
- Ceramic tile flooring
- Kitchen cabinet units
- Stone counter tops
Bathroom / Toilets
- Ceramic tile flooring and walls
- Moisture resistant gypsum ceiling tiles
- Standard white sanitary ware
- Standard chrome sanitary fittings and accessories
- Stone thresholds
- Stone vanity top
Product
Payment Plans
30%
10%
20%
20%
20%
Location
Facts and Features
Apartments Amenities
- Apartment
Floor Title
What's Nearby?
Mortgage Calculator
Principal: {{ graphSelection.principal }}
Remaining: {{ graphSelection.principalPercent }}






